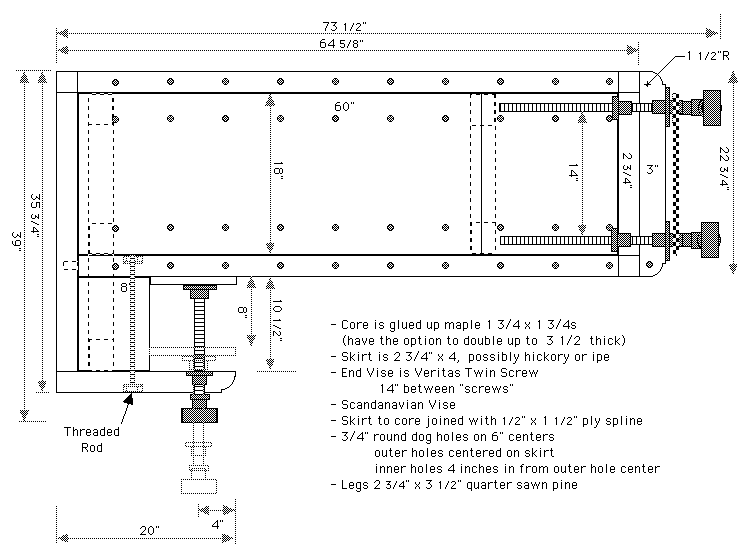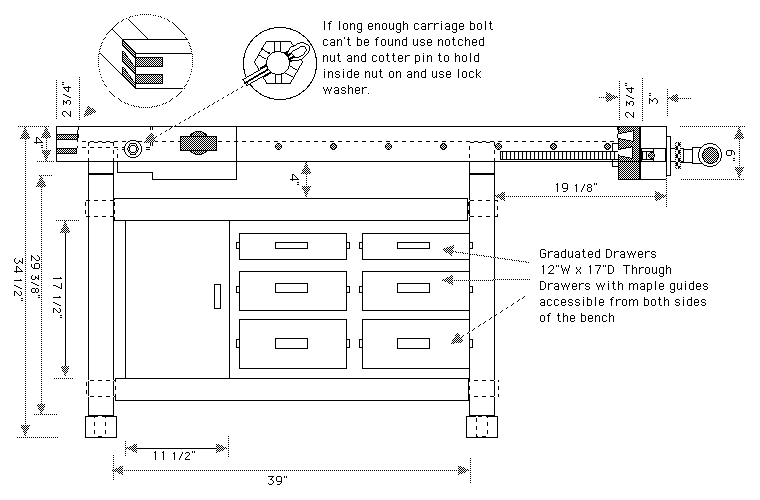So here's THE PLAN at 1/8" = 1" scale, at least the Top and the Front view. I still have to do the details for some of the joinery - the base being mainly mortise and tenon while the top will be dovetails - haven't decided whether to do through or half blind dovetails for the skirt and have only a vague idea about how the base 6 through-drawers cabinet will be put together


By having the hardware in hand and by doing a scaled drawing I was able to identify were to drill holes for the vise screws and dog holes and how far apart the legs could be without interfering with the end vise screws. Using even a primitive CAD program made it easy to identify this kind of thing and make modifications to the drawings quckly. Up to this project a sketch was all I needed, the actual piece would just evolve as it was being made. But for something like this I'm grateful for CAD, even the very primitive CAD software I'm using.